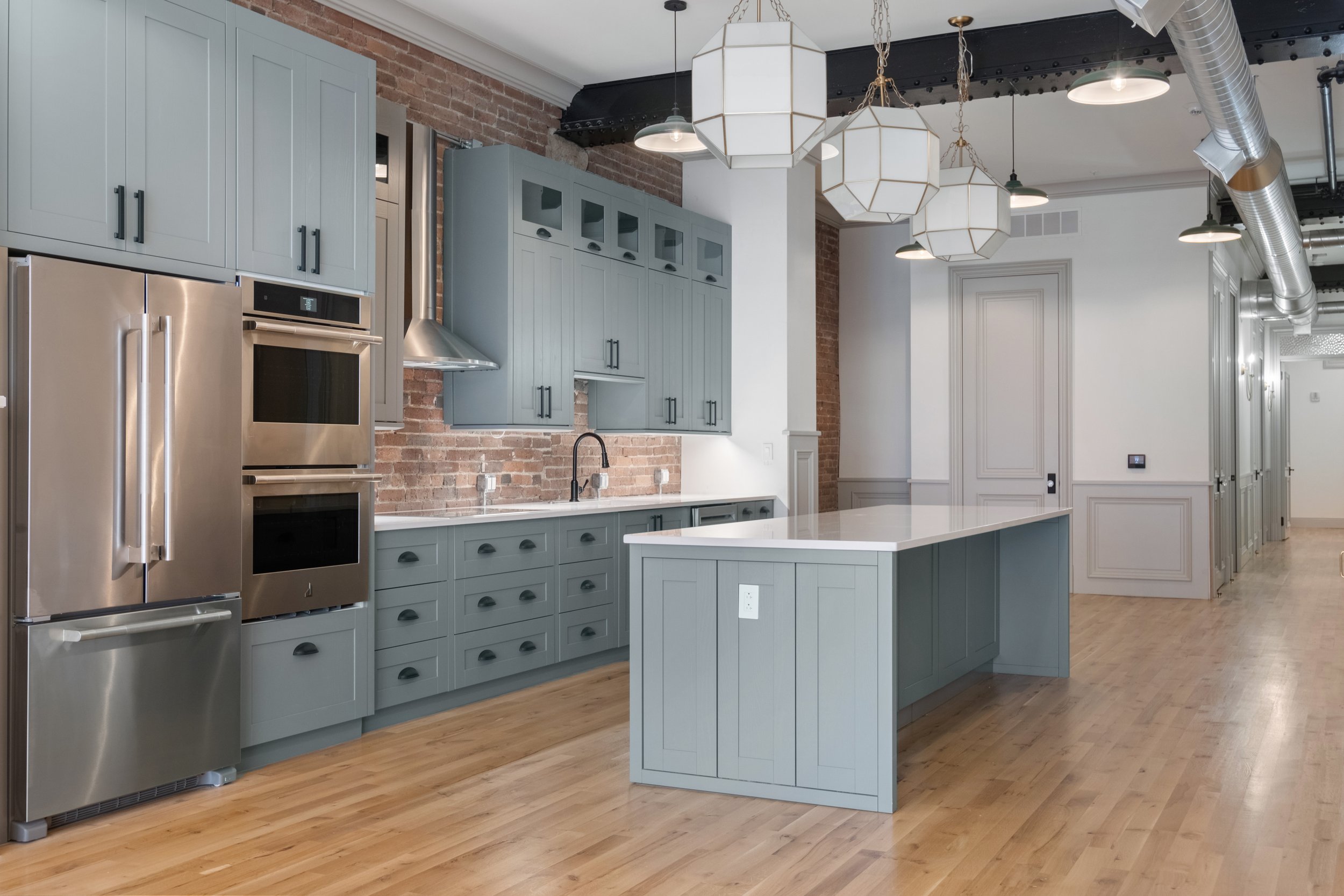
Availability
All seven lofts feature 2,400 SF of high-end loft living with 3 bedrooms and 2 bathrooms. Individual residences vary in original architectural features such as ceiling height, exposed brick/beams, window style and views. No two residences are alike and all share the same tribute to preserving the building’s rich history.
All residences feature high-end finishes, Italian cabinetry, Jenn-Air appliances, beautiful hardwood floors, intricately designed woodwork, stylish tile, professionally selected, sourced and designed by Day3Design. No detail has been missed combining history with modern comforts and exquisite design for even the most discerning buyer.
Includes a 10-year Tax Abatement!
-

Floor 2 - $1,095,000
-

Floor 3 - $1,175,000
-

Floor 4 - $1,250,000
-

Floor 5 - $1,295,000
-

Floor 6 - $1,350,000
-

Floor 7 - $1,495,000
-

Floor 8 - $1,495,000
Floor 1 Layout
Private Condo Entry & Separate Commercial Space




